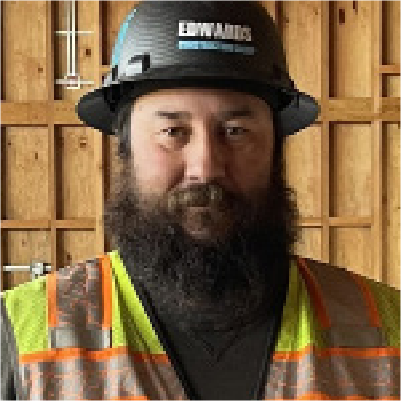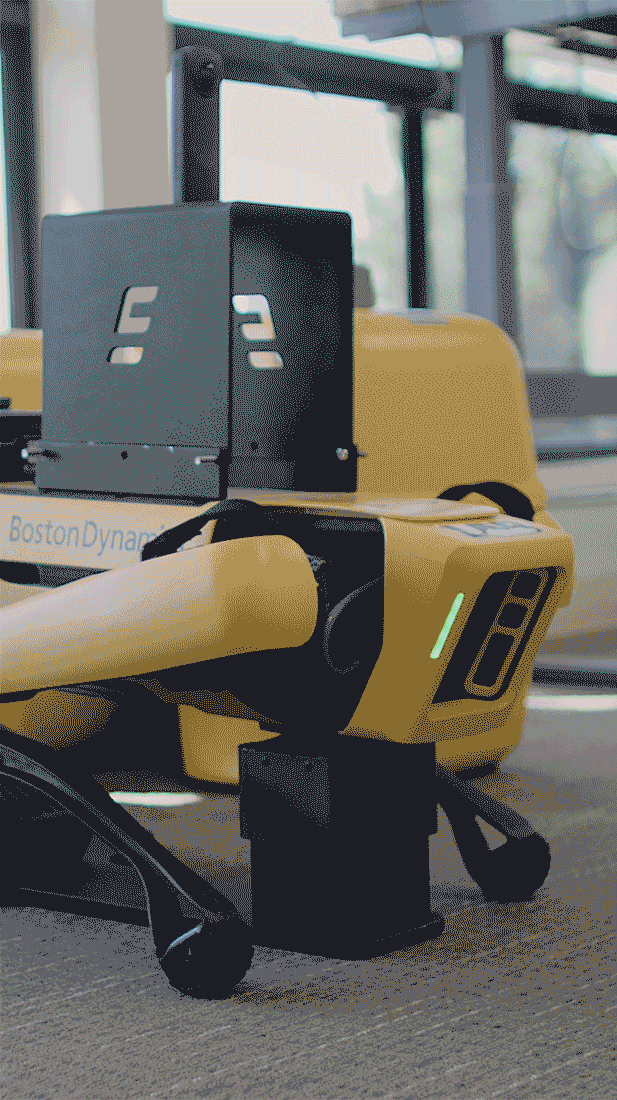Image Source: 19six Architects
The Santa Maria CTE Center and Agricultural Farm comprise workshops within two single-story buildings totaling 19,950 square feet, each featuring direct access to paved outdoor areas and driveways with floor-to-ceiling roll-up doors. These workshops also offer dedicated indoor teaching spaces opening into a common area to facilitate student and teacher interaction. The project encompasses a total of 25.3 acres, including two CTE workshop buildings, an agricultural pavilion, a 16,000-square-foot livestock barn, a culinary arts kitchen, two flex classrooms, an administrative office, restrooms, and an outdoor presentation area. The outcome is a modern agricultural experiential learning center, complemented by agricultural crops cultivated by the students themselves.
This was a roughly a 22 million dollar project completed in February of 2021.
The Project:
Santa Maria Career Technical Education Center & Agricultural Farm LLB
The Work
For this project, we conducted extensive preconstruction efforts. Understanding the unique nature of constructing a cutting-edge CTE Agriculture Farm Campus, we collaborated closely with the Santa Maria Joint Union School District and key stakeholders to align objectives and expectations. Leveraging our deep understanding of the local agriculture industry, we identified design efficiencies, such as utilizing steel structures and beams on concrete foundations, which led to significant cost savings without compromising quality. Additionally, our team invested substantial time on-site to survey and develop a detailed BIM model, ensuring architectural consistency and facilitating the establishment of a guaranteed maximum price (GMP) for the project. By involving our self-performance crew early in the process, particularly in underground utilities and site foundations, we accelerated construction timelines and maintained project momentum.
Our achievement in achieving high design-build excellence while adhering to project budget constraints is exemplified by our work on the Santa Maria CTE Center & Agricultural Farm LLB Project. Through meticulous budget analysis during the preconstruction phase, we established a GMP that aligned with the District’s financial parameters. Our commitment to creating efficiencies at every stage of the project, coupled with our proactive approach to value engineering, ensured that the project was completed on time and ahead of schedule. By leveraging our self-performance capabilities, particularly in critical areas like earthwork, underground utilities, and site foundations, we optimized construction timelines and minimized costs while delivering superior quality and functionality.
The collaborative design process played a pivotal role in realizing the Santa Maria CTE Farm project. By fostering open communication and close collaboration with the District and other stakeholders, we were able to incorporate valuable insights and ideas into the project’s design. Our deep involvement in the local agriculture community enabled us to bring up the lack of utilities on site and the need to work on offsite utilities early. This involved us coordinating with multiple state agencies as well as coordinating with Caltrans to bore underneath the 101 freeway to bring the utilities on site. From the very beginning, we were able to look at different designs for the livestock barn and ultimately settled on structural steel with slab on grade. This brought the engagement with local vendors and subcontractors to ensure that all design elements could be executed within the original budget and timeline, ultimately culminating in the successful completion of one of the first CTE Agriculture Farm Campus projects of its kind in California.
Project Team

Brad Edwards

Ryan Edwards
President, Operations

Justin Boe
Project Manager

Andy Zepeda
Superintendent
© Copyright 2023 Edwards Construction Group, Inc. All rights reserved.


